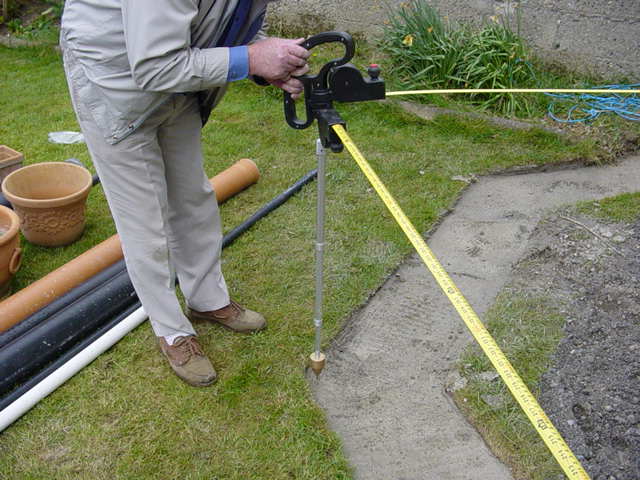
Home List your patent My account Help Support us
Builders & Surveyors Setting Out Tool
[Category : - Construction Processes & Equipment]
[Viewed 5875 times]
These setting out guidelines come in many forms... it could be by way of instruction from a professional such as an architect or surveyor; supervision by a more experienced colleague; an expensive wooden template especially made for them to follow; or maybe they just use old fashioned 'builders squares', 'plumb bobs' and string marker lines.
Until now, the setting out of the shape of a building and it's correct location, has been very much a time consuming and expensive exercise. Until now , that is.
This new tool provides any operator, regardless of experience or expertise, with a fast and foolproof method of setting out a) the contours of the initial trenchwork required for the foundations and b) the setting out of the shape of the buildings footings...below ground level.
It does this by providing a marker line template faster and more accurate than any other setting out method.
It will also be of interest to....SURVEYORS, ARCHITECTS, CONSERVATORY & SUNROOM FITTERS, SELF BUILD HOUSE BUILDERS,LANDSCAPE GARDENERS, DIY ENTHUSIASTS AND BUILDING COLLEGE STUDENTS.
The instrument has been designed to substantially save time and make life easier (and therefore more profitable) for builders when trying to mark out the perimeter outline of a building. It does this by providing A VERY ACCURATE MARKER LINE TEMPLATE FOR A BRICKLAYER TO FOLLOW. The whole setting out kit is contained in a tailored case about the size of a battery run hand drill case - so it's highly portable. It's a hand tool that's extremely "builder friendly" and when using it the operators will look and act in a more professional manner in their clients eyes. See photograph below.
As there is no comparable tool available anywhere there is absolutely no competition!! This instrument is truly unique - it's not an updated or modified version of an existing tool that's already on the retail shelves.
The invention is highly accurate and combines the age old principles of linear measure, triangulation and gravity coupled with fixed point datums. Laser technology is not involved as lasers cannot enhance this tool in any way - and we have researched this in depth.
The "above ground level" shape of any building is governed by the "below ground level " foundations and footings and the unique aspect of this invention is it's remarkable ability to transpose the required "above ground" shape to some point below - in other words, on the concrete foundations! Mistakes that occur at this early construction stage are extremely expensive to rectify.
The more complicated the shape required, the more this tool comes into it's own and makes it all but impossible to make costly site layout mistakes. The tool only requires one operator to perform the setting out process - another saving, this time on labour costs!
The setting out of buildings, walls or fences to a specific angle or position relative to one another becomes a simple task and the problems associated with step foundations are easily overcome. The setting out of decking, landscaping, self build houses, swimming pools and angular glass atriums are just some of the numerous other time saving uses for it.
It's difficult to visualize large construction sites being marked out by anything other than optical laser equipment such as theodolites. This tool was not designed for these large sites, it's meant to be a cost effective instrument for builders, fitters, surveyors and DIY enthusiasts who want to avoid making expensive layout mistakes on smaller sites such as self build houses, angular sun rooms, conservatories and other tricky multi - faceted situations....for these operators this tool is ideal.
We followed the PCT route for the patent process and patents have been granted in China, India and of course the United States.
Approval has been granted in whatever EU countries we decide on.
GOOGLE WO/2004/025212 FOR PATENT DETAILS, DESCRIPTION, CLAIMS AND SKETCHES.
or USPTO 7,165,339
or PCT/IE2003/000118
The final prototype is well up to commercial standards and an informative folder and DVD are available to seriously interested parties.
Consider this...as there are millions of "Father & Son" type of general building companies, surveyors and fitters worldwide the commercial potential is huge, also once the thousands of students in the building technology colleges around the world are made aware of this newly invented tool it could rapidly become a 'must have' item in their toolkits.
CONTACT BY TELEPHONE:
MIKE MEAGOR (DUBLIN) +353 1 8489477 (mobile: 086 8230629)
ANDY WEBB (DUBLIN) +353 1 2390654 (mobile: 087 2345313)
 Patent publications:
Patent publications: No published information
No published informationAsk the inventor for a copy of the filed application
 IE 2003000118
IE 2003000118 No published information
No published informationAsk the inventor for a copy of the filed application
 No published information
No published informationAsk the inventor for a copy of the filed application
Asking price:
Make an offer
Make an offer

[ Home | List a patent | Manage your account | F.A.Q.|Terms of use | Contact us]
Copyright PatentAuction.com 2004-2017
Page created at 2025-11-26 3:47:29, Patent Auction Time.
 Great invention
Great invention