
Home List your patent My account Help Support us
Skyscraper Floor to Floor Descending Motorized Walkway Fire Escape
[Category : - OTHER- DESIGN PATENTS- CONSTRUCTION HOME IMPROVEMENT]
[Viewed 2405 times]
Background of the invention:
According to the National Fire Protection Association, NFPA, there were 3,240 civilian deaths with 15,925 fire injuries in 2013. One death as a result of a fire occurs every 2 hours and 42 minutes while one fire injury occurs every 33 minutes. Consequently, there is a need for additional fire escapes that are easily accessible as the conventional stairs. A Skyscraper Floor to Floor Descending Motorized Walkway Emergency Fire Escape is imperative to the quick evacuation of a fire or such emergency on any floor. Lights are placed inside the enclosed structure for visibility. If the lights go out, battery operated lights are automatically turned on within and around the various locations within the Skyscraper Floor to Floor Motorized Walkway Emergency Fire Escape structure. Exiting the walkway is not unlike exiting a horizontal walkway that exists in airports. An occupant in a wheel chair can enter the motorized vertical walkway by entering it while the wheelchair occupant holds on to the railing.
Summary:
It is the object of the invention to provide a method of escaping a skyscraper safely without injury by using a Floor to Floor Descending Motorized Walkway in an enclosed or partially enclosed structure that is simple in operation.
It is the object of the invention for the Skyscraper Floor to floor Descending Motorized Walkway to have a closed fire door that is opened by a key secured in a breakable key box.
It is the object of the invention for the Skyscraper Floor to Floor Descending Motorized Walkway Emergency Fire Escape to have a turnstile opened by an open / closed button switch secured in a breakable glass enclosure.
It is the object of the invention for the Skyscraper Floor to Floor Descending Motorized Walkway Emergency Fire Escape to have a Green Light illuminated on the floor near the entrance of the Skyscraper Floor to Floor Descending Motorized Walkway Emergency Fire Escape simultaneously when the closed door or turnstile is opened.
It is the object of the invention to have an entrance on every floor of the Skyscraper that is locked and secured until a method of unlocking a turnstile or entrance door thereby providing safe access to the Skyscraper Floor to Floor Descending Motorized Walkway Emergency Fire Escape.
It is the object of the invention to have a red stoplight illuminated when the Skyscraper Floor to Floor Descending Motorized Walkway Emergency Fire Escape Exit is not in use.
It is the object of the invention to have a floor emergency stop button that causes the locking of a turnstile or other entrance means, such as a fire door, thereby inhibiting entrance to the Skyscraper Floor to Floor Descending Motorized Walkway Emergency Fire Escape while illuminating that floor’s red light traffic indicator.
It is the object of the invention to have an entire system emergency stop button that causes every floor within the Skyscraper Gravity Conveyor Emergency Fire Exit to lock the turnstile or other entrance means, fire door, thereby inhibiting access to every floor’s entrance to the Skyscraper Floor to Floor Descending Motorized Walkway Emergency Fire Escape while simultaneously illuminating every floors’ red traffic light indicator.
It is the object of the invention to provide emergency battery operated lights within the enclosed area of the Skyscraper Floor to Floor Descending Motorized Walkway Emergency Fire Escape where enclosed is defined as completely enclosed or partially enclosed with sidewalls.
It is the object of the invention to have an optional monitoring micro-controller designed system to be used to determine the floors that are using the Skyscraper Floor to Floor Descending Motorized Walkway Emergency Fire Escape at one time and to provide other floors that are potentially susceptible to the imminent danger a green light illumination indicating the location of the Skyscraper Floor to Floor Descending Motorized Walkway Emergency Fire Escape for quicker visual access.
Brief Description of the Pictures:
FIG.1 is a conceptual picture of the Skyscraper Floor to Floor Descending Motorized Walkway Emergency Fire Escape within or outside the building.
FIG. 2 is a picture of a Breakable Key Box, an Open / Close Button Switch, and a Breakable Glass Enclosure that houses the Breakable Key Box.
FIG. 3 is a picture a Traffic LED Indicator, a full turnstile, and metal fire door.
FIG. 4 is a picture of the 1938 Escape Chute.
FIG. 5 is a flowchart for the optional monitoring micro-controller designed system
FIG. 6, 7, 8, and 9 are drawings of the optional monitoring micro-controller designed system to be used to determine the floors that are using the at one time and to provide other floors that are potentially susceptible to the imminent danger a green light illumination indicting the location of the Skyscraper Floor to Floor Descending Motorized Walkway Emergency Fire Escape on that particular floor.
FIG. 10 is a drawing of the U.S. patent 803,119
FIG.11 is an emergency power source or generator
Detailed Description of the preferred embodiments:
The Skyscraper Floor to Floor Descending Motorized Walkway Emergency Fire Escape, SFFDMWEFE, consists of a declining walkway enclosed structure or partially enclosed structure with an outer cage. The SFFDMWEFE consists of construction that combines many system parts as described below. Referring to the accompanying pictures and drawings, FIG 1 is a picture of a conceptual SFFDMWEFE located within or outside the building. One embodiment of the SFFDMWEFE consists of a vertical structure (1) that can withstand a collusion with a jet plane and is vented for a gas attack, with descending motorized walkway (2) within a spiral structure . An entrance (3) to the SFFDMWEFE, has either a suitable locked fire door (4) opened with a key from a breakable key box (5) or appropriate unlocking of a full sized turnstile (6). An emergency close (stop) button or open (start) button (7) housed in a breakable glass enclosure (8) that opens the full sized turnstile. The turnstile or door when opened turns the traffic LED indicator (9) green. The traffic LED indicator is located near or preferably above the fire door or full sized turnstile on every floor. The motorized walkway is powered by an emergency power source (10) in the event that power to the building is interrupted and non functioning.. An 8051 micro-controller monitoring system, (11) is optionally part of the SFFDMWEFE that monitors which floors are using the SFFDMWEFE and turns on the floors traffic LED indicator green above and below the fire floors. The traffic LED indicator provides a visual indication where the SFFDMWEFE door or turnstile is located and that those floors need evacuation. If another fire protocol needs to be implemented, then the 8051 micro-controller can be subsequently programmed accordingly. The SFFDMWEFE has lights that are powered by electricity however, battery operated emergency lights are also intermittently placed within the Skyscraper Floor to Floor Descending Motorized Walkway Emergency Fire Escape, SFFDMWEFE structure.
While I have described in detail only one embodiment of the invention it will be apparent that other embodiment's may be constructed and many changes may be made all within the spirit of the invention and the scope of the appended claims.
What is claimed is;
1. A Skyscraper Floor to Floor Descending Motorized Walkway Emergency Fire Escape, SFFDMWEFE, providing a method of escaping a skyscraper safely without injury by using an a descending motorized walkway that is simple in operation.
2. A Skyscraper Floor to Floor Descending Motorized Walkway Emergency Fire Escape, SFFDMWEFE, that has a closed fire door that can be opened by key secured in a breakable key box.
4. A Skyscraper Floor to Floor Descending Motorized Walkway Emergency Fire Escape, SFFDMWEFE, that has a turnstile that can be opened by a open / closed button switch accessible by breaking a breakable glass enclosure.
5. A Skyscraper Floor to Floor Descending Motorized Walkway Emergency Fire Escape, SFFDMWEFE, that has a Green Light illuminated on the floor near the entrance of the Skyscraper Floor to Floor Descending Motorized Walkway Emergency Fire Escape, SFFDMWEFE, simultaneously when the closed door or turnstile is opened.
6. A Skyscraper Floor to Floor Descending Motorized Walkway Emergency Fire Escape, SFFDMWEFE, that has an entrance on every floor of the Skyscraper that is locked and secured until a method of unlocking a turnstile or entrance fire door, thereby; providing safe access to the Skyscraper Floor to Floor Descending Motorized Walkway Emergency Fire Escape, SFFDMWEFE,
7. A Skyscraper Floor to Floor Descending Motorized Walkway Emergency Fire Escape, SFFDMWEFE, that has a red stoplight illuminated when the Skyscraper Gravity Conveyor Emergency Fire Exit is not in use.
8. A Skyscraper Floor to Floor Descending Motorized Walkway Emergency Fire Escape, SFFDMWEFE, that has emergency battery operated lights within the enclosed area of the A Skyscraper Floor to Floor Descending Motorized Walkway Emergency Fire Escape, where enclosed is defined as completely enclosed or partially enclosed with sidewalls.
9. A Skyscraper Floor to Floor Descending Motorized Walkway Emergency Fire Escape, SFFDMWEFE, to have an optional monitoring micro-controller designed system to be used to determine the floors that are using the Skyscraper Floor to Floor Descending Motorized Walkway Emergency Fire Escape, at one time and to provide other floors that are potentially susceptible to the imminent danger by automatically opening the emergency door and turnstile and providing a green light illumination indicting the location of the A Skyscraper Floor to Floor Descending Motorized Walkway Emergency Fire Escape, for immediate evacuation.
10. An alternative means of moving a wheelchair from floor to floor.
Figure 1:
Conceptual Picture of the Skyscraper Gravity Conveyor Emergency Fire Escape with Side Walls within the Interior of a Building
Figure 2:
Breakable Key Box, Open / Close Button Switch used for the full turnstile, Breakable Glass Enclosure that houses the Open / Close Button Switch.
Figure 3:
Traffic LED Indicator, Full Turnstile, and a Metal Fire Door
Figure 4:
1938 Escape Chute (Slide)
Figure 5:
Optional Monitoring System Flowchart
Figure 6
Optional monitoring micro-controller designed system to be used to determine the floors that are using the Skyscraper Floor to Floor Descending Motorized Walkway Emergency Fire Escape, at one time and to provide other floors that are potentially susceptible to the imminent danger a green light illumination indicting the location of the Skyscraper Gravity Conveyor Emergency Fire Escape on that particular floor.
Figure 7:
Optional monitoring micro-controller designed system to be used to determine the floors that are using the Skyscraper Gravity Conveyor Emergency Fire Escape at one time and to provide other floors that are potentially susceptible to the imminent danger a green light illumination indicting the location of the Skyscraper Gravity Conveyor Emergency Fire Escape on that particular floor.
Figure 8:
Optional monitoring micro-controller designed system to be used to determine the floors that are using the Skyscraper Gravity Conveyor Emergency Fire Escape at one time and to provide other floors that are potentially susceptible to the imminent danger a green light illumination indicting the location of the Skyscraper Gravity Conveyor Emergency Fire Escape on that particular floor.
Figure 9:
Optional monitoring micro-controller designed system to be used to determine the floors that are using the Skyscraper Floor to Floor Descending Motorized Walkway Emergency Fire Escape, at one time and to provide other floors that are potentially susceptible to the imminent danger a green light illumination indicting the location of the Skyscraper Gravity Conveyor Emergency Fire Escape on that particular floor.
Figure 10:
U.S. Patent 803,119
Figure 11:
Emergency Power Source or Generator
 Patent publications:
Patent publications:No publication
Asking price:
Make an offer
Make an offer
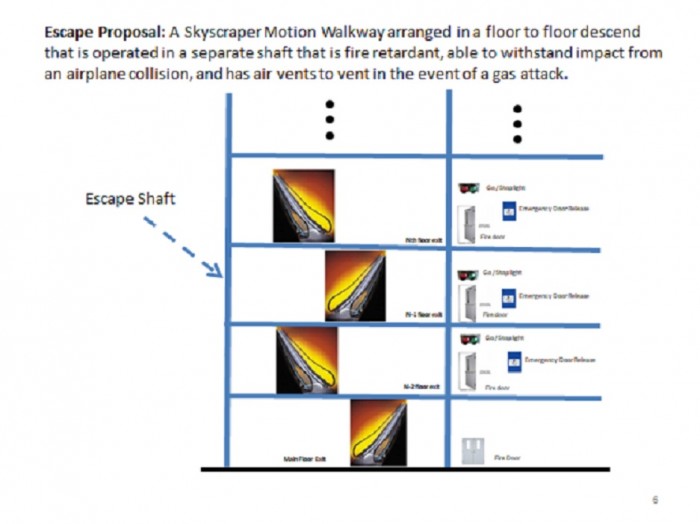
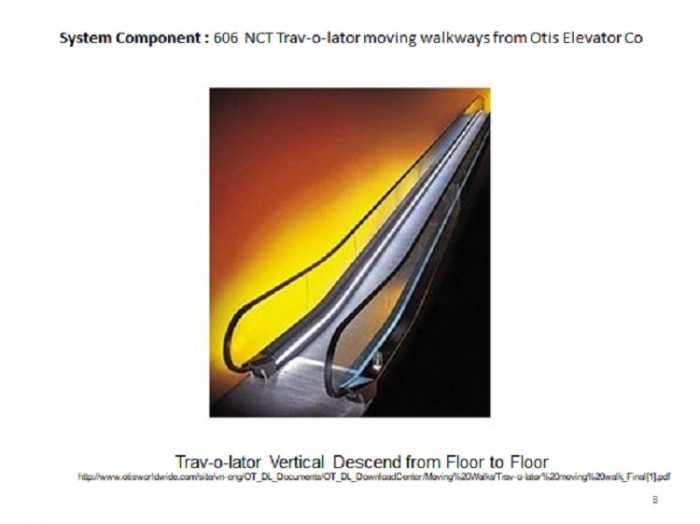
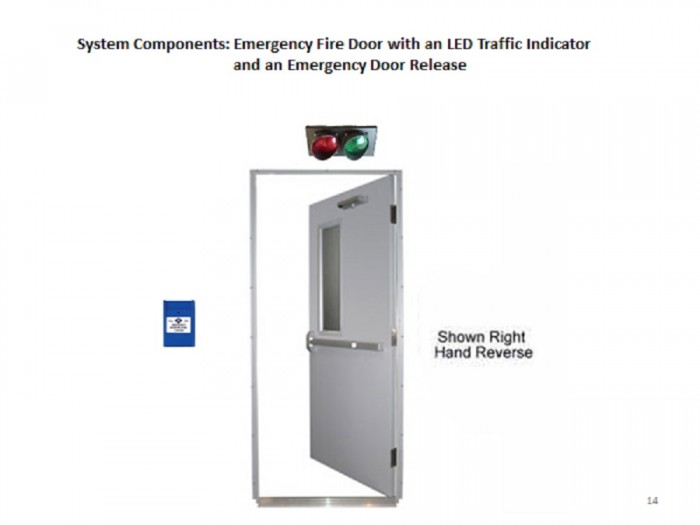
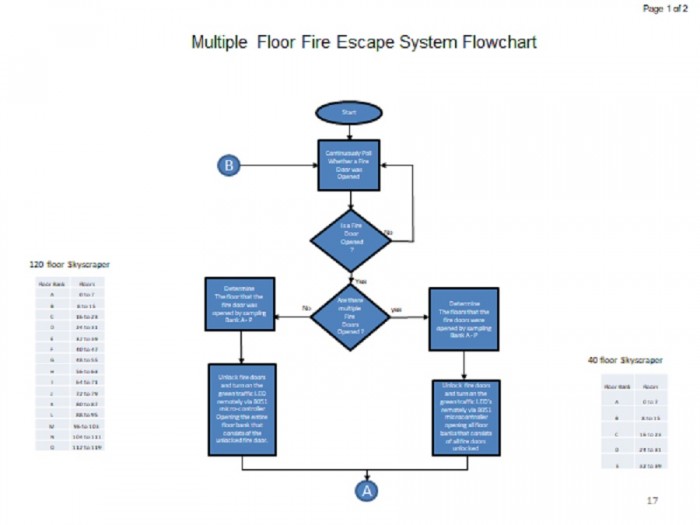
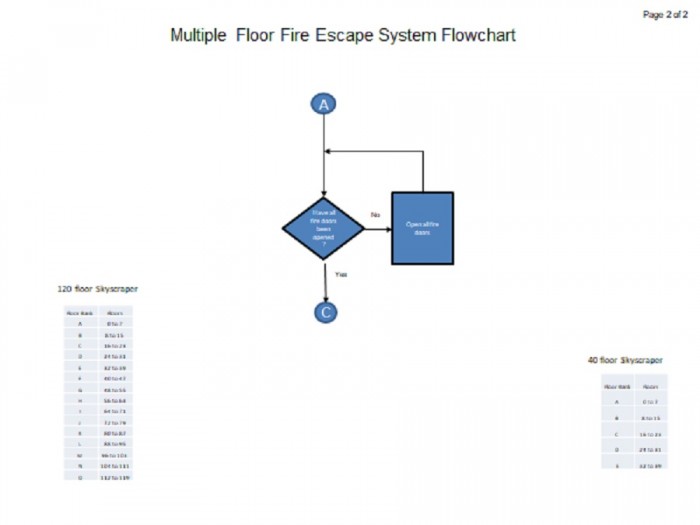
[ Home | List a patent | Manage your account | F.A.Q.|Terms of use | Contact us]
Copyright PatentAuction.com 2004-2017
Page created at 2025-11-27 22:49:28, Patent Auction Time.
 Great invention
Great invention